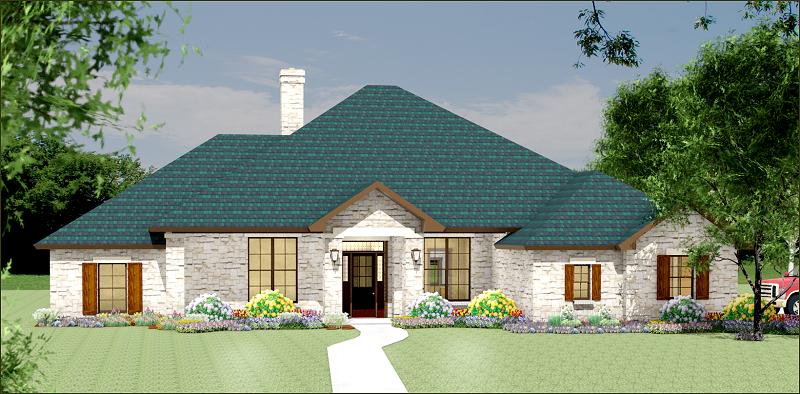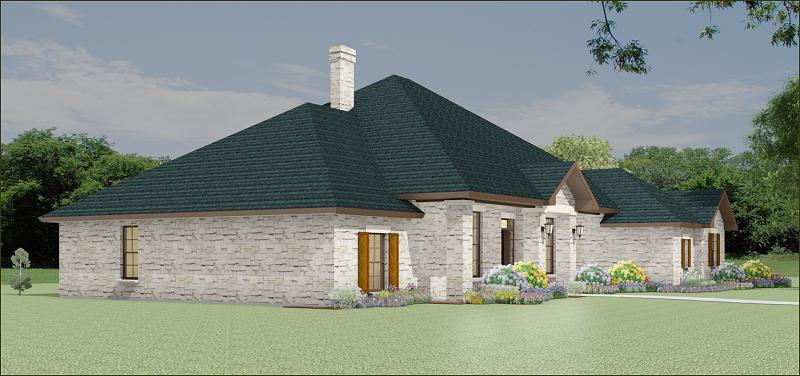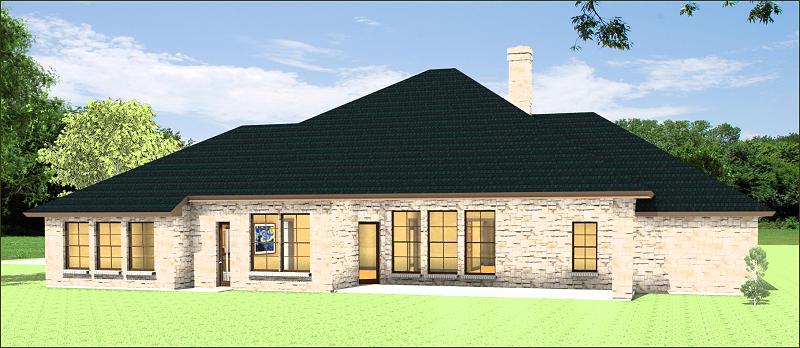In the same linage of Design U3955R comes a smaller version, Design S3338R. This is a gorgeous country home with a large Front Porch, four Bedrooms, a Game Room, Large Family Room open to the Island Kitchen and Dining Nook each having a 12? flat ceiling to give that Texas Sized Spacious Feel. Each of your children will have a huge walk-in closet and enjoy a common Game Room in a Hollywood arrangement. This Design also has a shared Cabana Swimming Pool and Guest Bath. The Master Suite is oversized with a ceiling that boxes up from 10?-0? to 11?-0?. Your luxurious Master Bath is your hide away spa with an oversized bathing tub, walk-in shower, separated lavatories and huge double sided walk-in closet.



