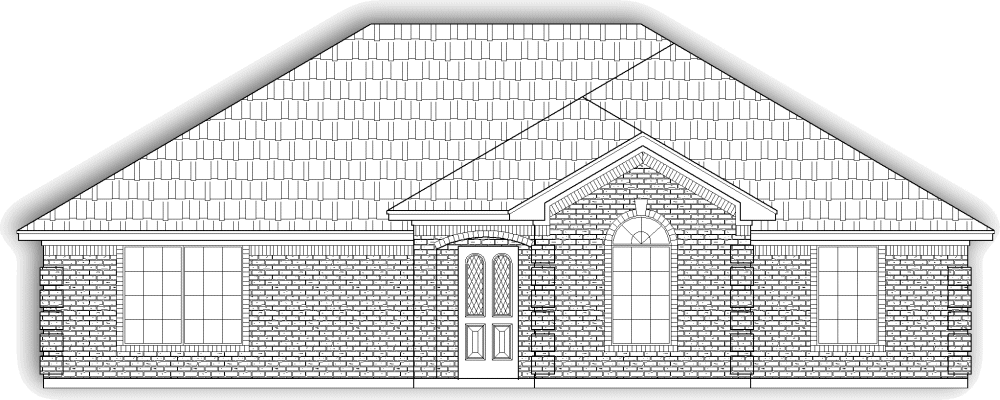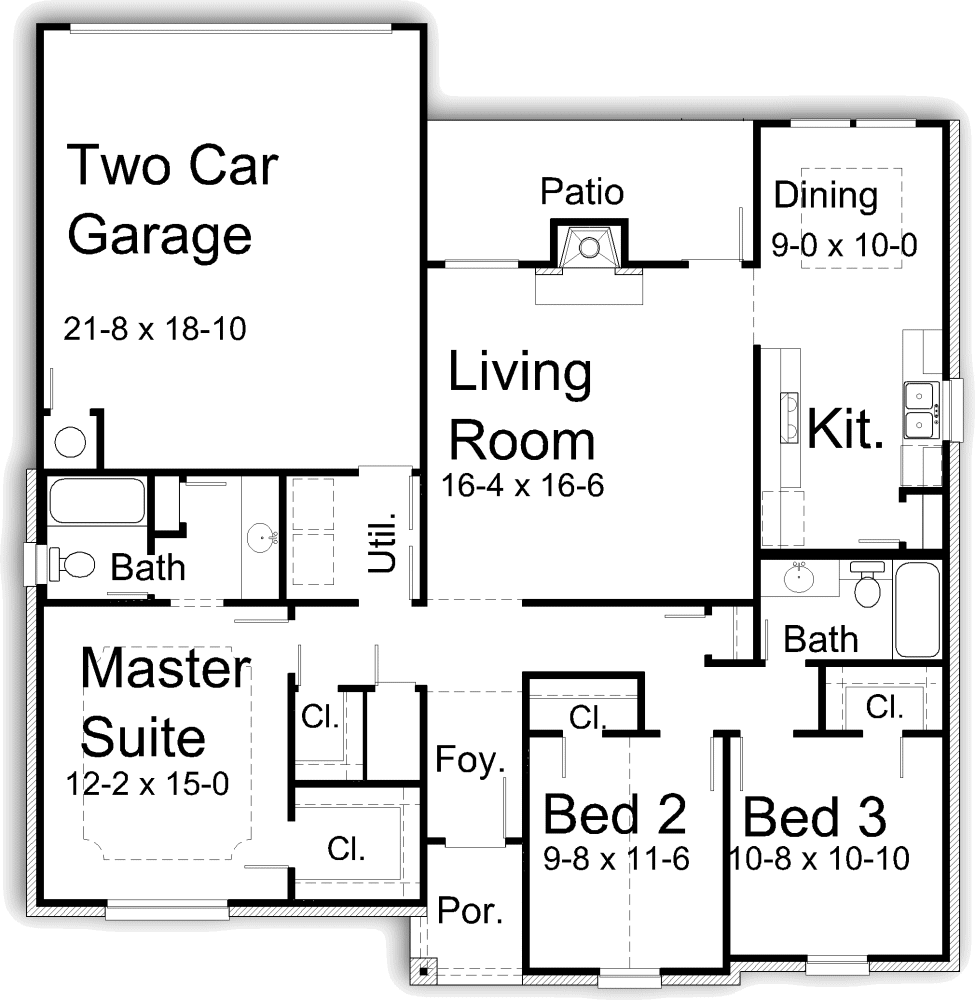House Plan Details:
| Living Area: | 1387 |
|---|---|
| Stories: | 1 |
| Bedrooms: | 3 |
| Bathrooms: | 2.0 |
| Garage Spaces: | 2 |
| Garage Location: | Rear |
| Length: | 47'-10" |
|---|---|
| Width: | 46'-5" |
| Floor 1 Sq Ft: | |
| Floor 2 Sq Ft: | |
| Porch Sq Ft: | 34 |
| Garage Sq Ft: | 427 |
House Plan Price:
| PDF Plans: | $832.20 |
|---|
Your loved ones will appreciate all the closet space in this affordable home. The Master Suite and Dining Room showcase box ceilings. Bed 2 also has a raised ceiling to add to this home’s spaciousness. In addition to the closet space, the large Two Car Garage will make storage easier. The large patio and practical layout are also bonuses in this home.

