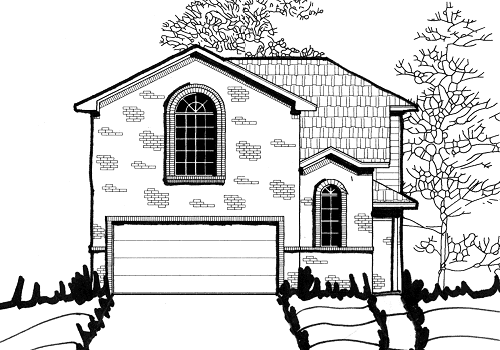House Plan Details:
| Living Area: | 1358 |
|---|---|
| Stories: | 2 |
| Bedrooms: | 3 |
| Bathrooms: | 2.5 |
| Garage Spaces: | 2 |
| Garage Location: | Front |
| Length: | 38'-8" |
|---|---|
| Width: | 29'-10" |
| Floor 1 Sq Ft: | 517 |
| Floor 2 Sq Ft: | 841 |
| Porch Sq Ft: | |
| Garage Sq Ft: | 416 |
House Plan Price:
| PDF Plans: | $814.80 |
|---|
Very affordable two story home for the first time home buyer. The Kitchen and Dining are open to the Family Room giving the room a bigger feel. Two Car Garage has storage underneath the stairs. The Master Bedroom has a vaulted ceiling with a larger closet in the bath. The Utility Room is upstairs for added convenience.

.gif)
.gif)